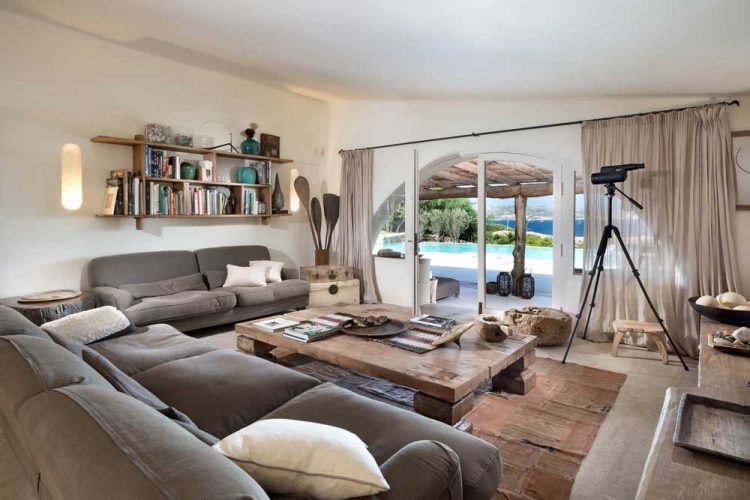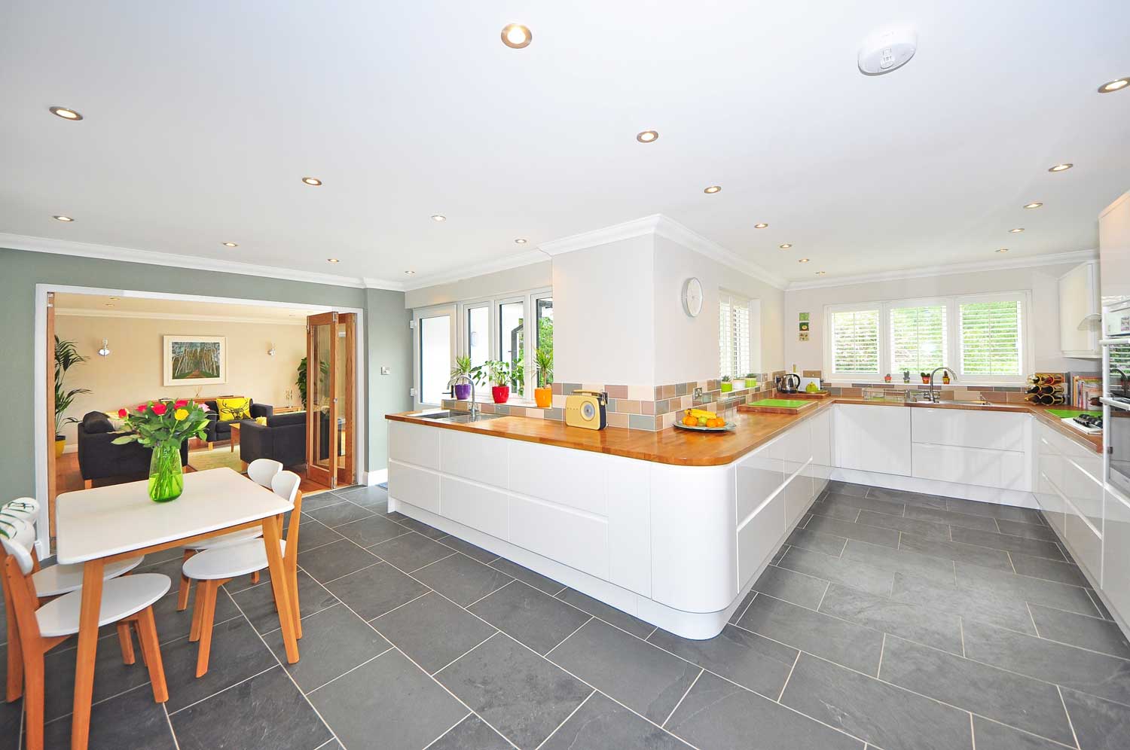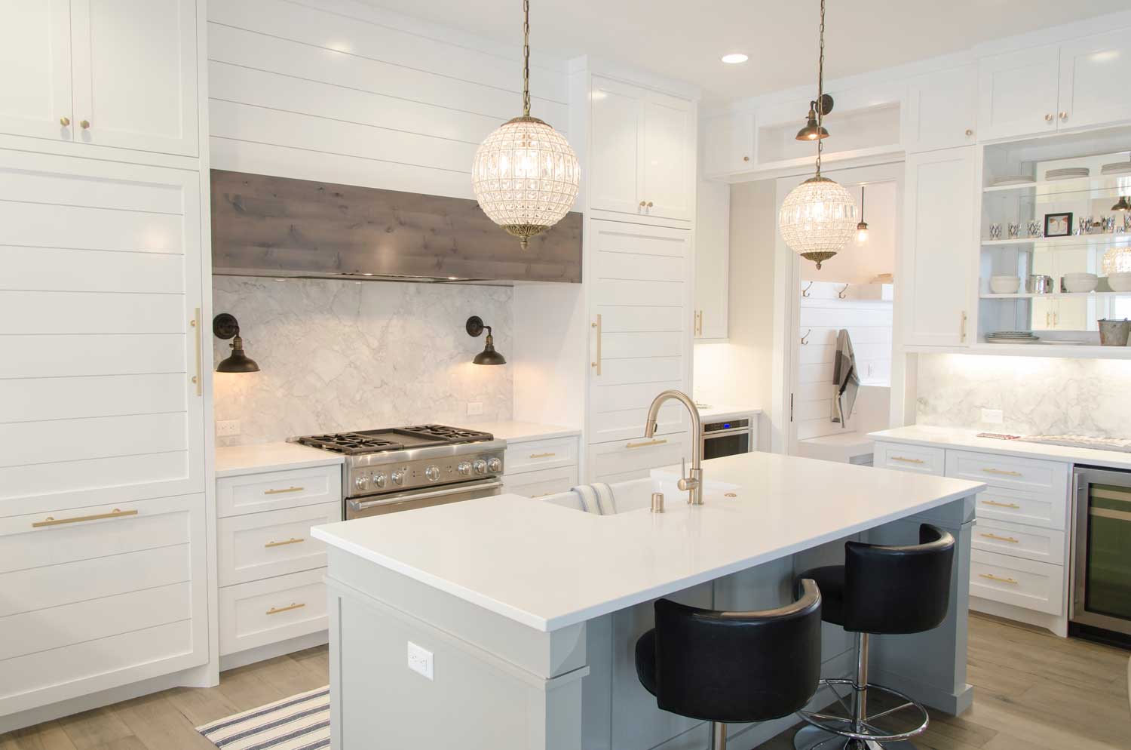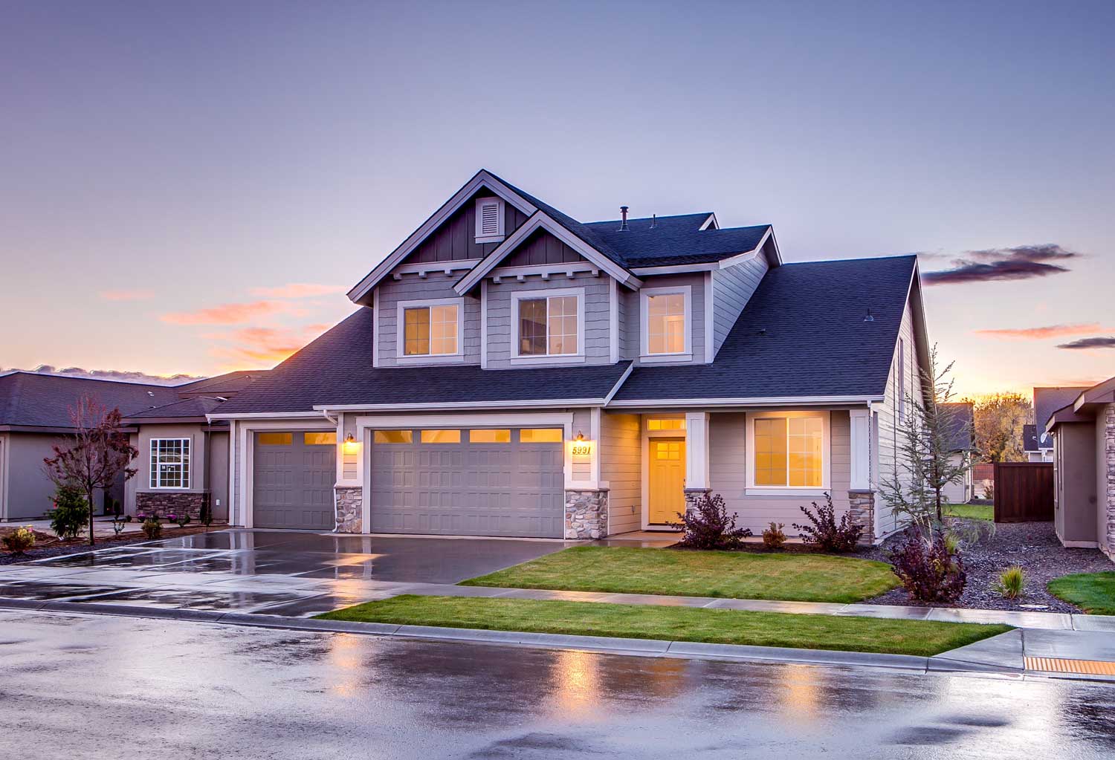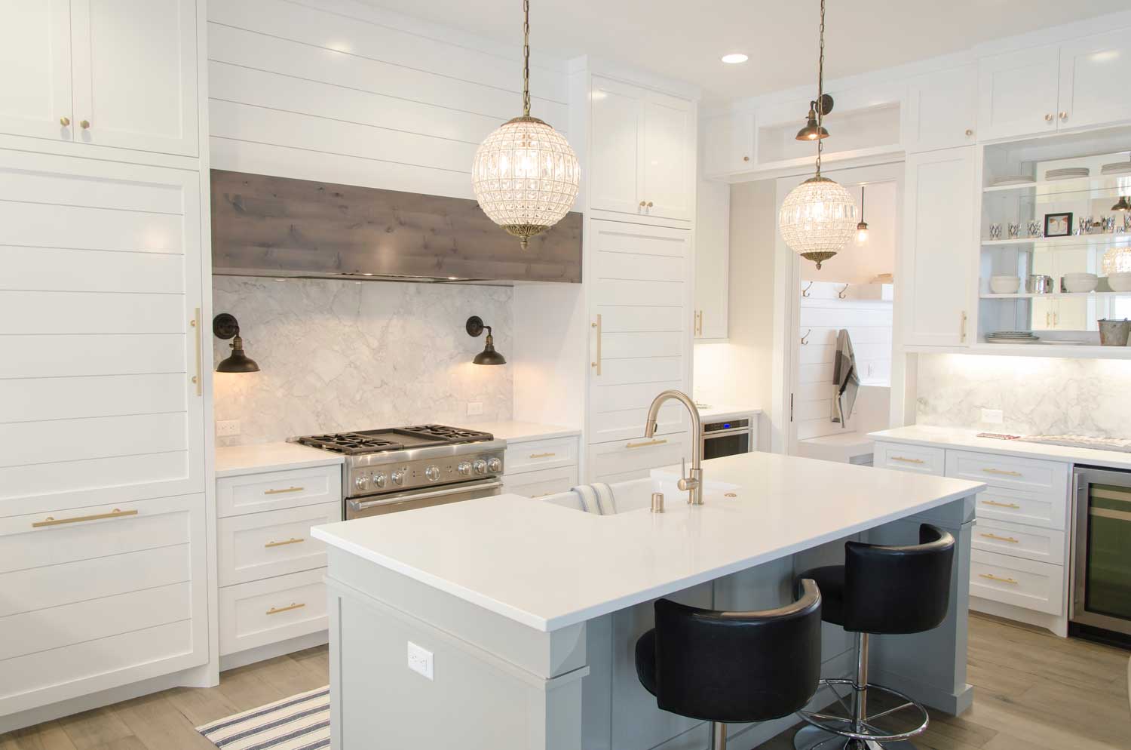Loft conversions can be pricey but if done well, it will prove to be a positive investment. If you are planning to have a loft conversion, it is important that you check and understand if your attic is suitable for it. Here are some of the things you should note and examine:
Roof Structure
The roof structure of a house is a big factor when it comes to loft conversions. Each type of roofs would require a different approach. Is it a trussed roof, purlin roof, or a rafter roof?
Height
To be suitable for a loft conversion, your roof must have the appropriate height. For a traditional roof, 2.2-2.4 metres is the minimum height. On the other hand, if you have a modern trussed roof, the minimum height should be around 2.4-2.6 metres.
Space
Another important thing that you have to check is the amount of space you have. Before making a loft conversion, check the space to make sure that the room is ‘liveable.’
Services or Chimneys
Services and chimneys are another consideration. If you don’t have one, then you may proceed without complications. However, if you have them, you must consult with the loft conversion company and make sure that these don’t have to be moved.
If you have already checked these things, then you can move on to deciding which type of loft conversion is best for you. The best type of loft conversion for you will depend on three things: budget, how you want to use your loft, and the type of loft that you have.
There are three types of loft conversion that you can choose from and these are:
Internal Loft Conversions
This type of loft conversion is the cheapest and requires the least amount of building intervention. There is also a minimal amount of alterations to the roof space.
Dormer Loft Conversion
Dormer Loft Conversion is the most common type of conversion. This type adds additional space by using simple building works. To add volume of the roof space, dormer windows are added to these conversions. This type is also added to the rear part of the house most of the time. You can talk to your conversion specialist if you want it added to the side or to the front of your property.
Full Removal and Rebuild Conversions
This type of loft conversion will surely give you the maximum flexibility but is also the most complex and expensive of the three. Under full removal, you have Mansard Conversions and Pre-fabricated Loft.
During the conversion, you also need to take note of the following considerations:
Thermal Insulation
To achieve the best loft insulation, you need to put a high-performance insulation board between and below the rafters.
Sound Insulation
If you want to use the loft as an office space or a study area, it is best that you invest in sound insulation too. Add a 100mm sound deadening quilt in the floor void and partitions around the loft. This is also effective if you don’t want to disturb your neighbours with any sound.
Heating
Of course, you have to consider the temperature of the room. If it’s too cold, nobody would bother to stay there and the conversion will be in vain. The best way to make sure that this doesn’t happen is to extend the existing central heating system to the loft.
Electrics
As like any other new rooms, you will need some electrical altercations. Depending on how well your existing system is, you can just choose to extend existing circuits. You may also talk to your engineer about this.
If you are ready to start with your loft conversion, don’t hesitate to contact us at 01173290094 or info@176.32.230.52. Our friendly team will help you every step of the way.

