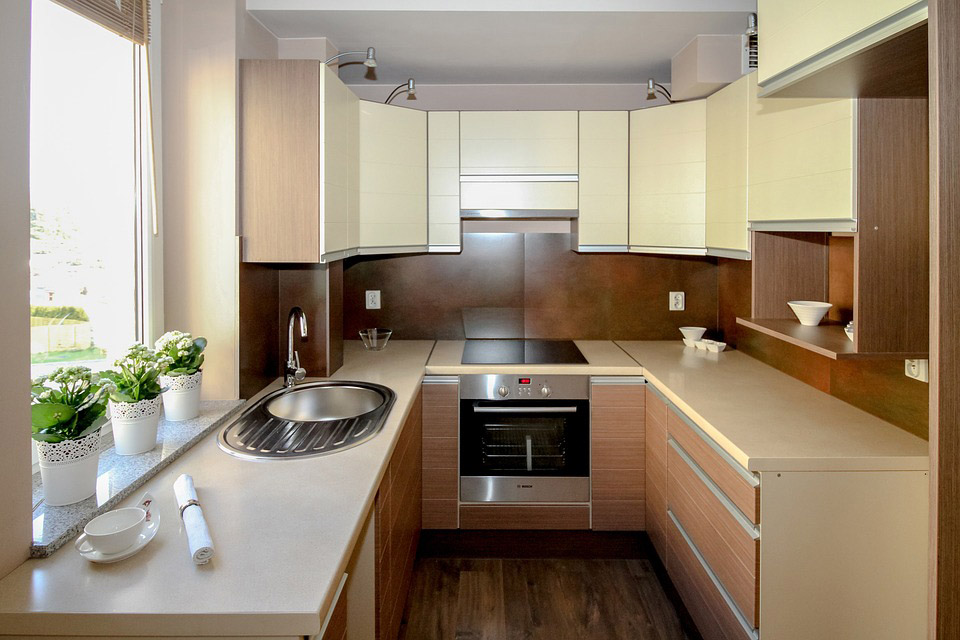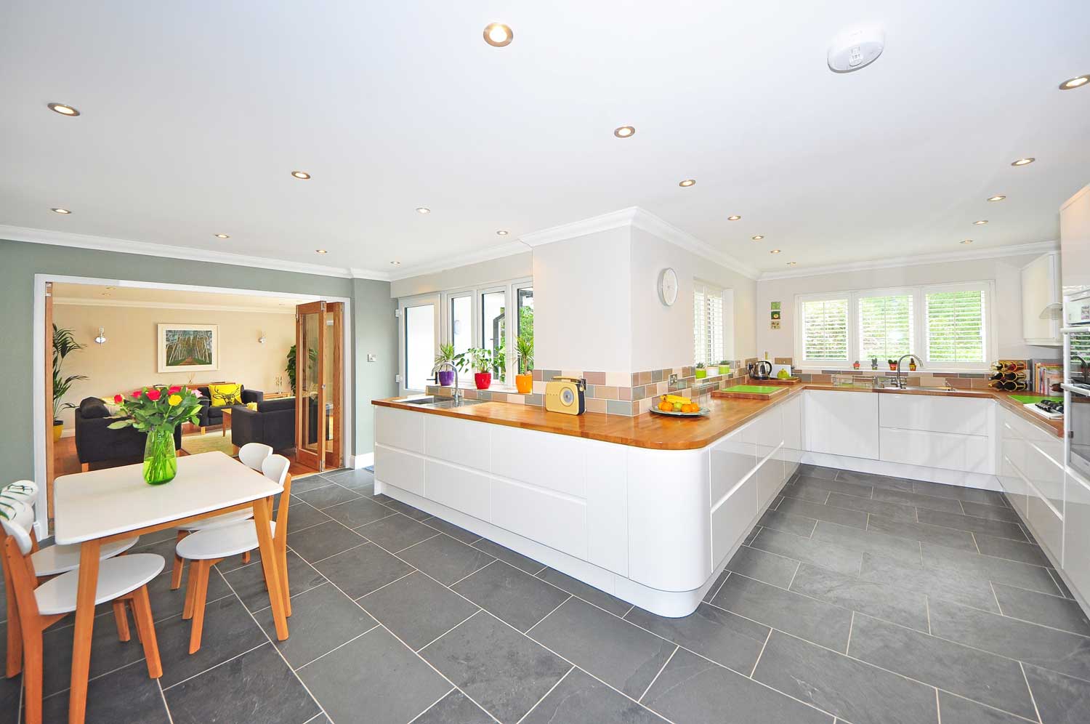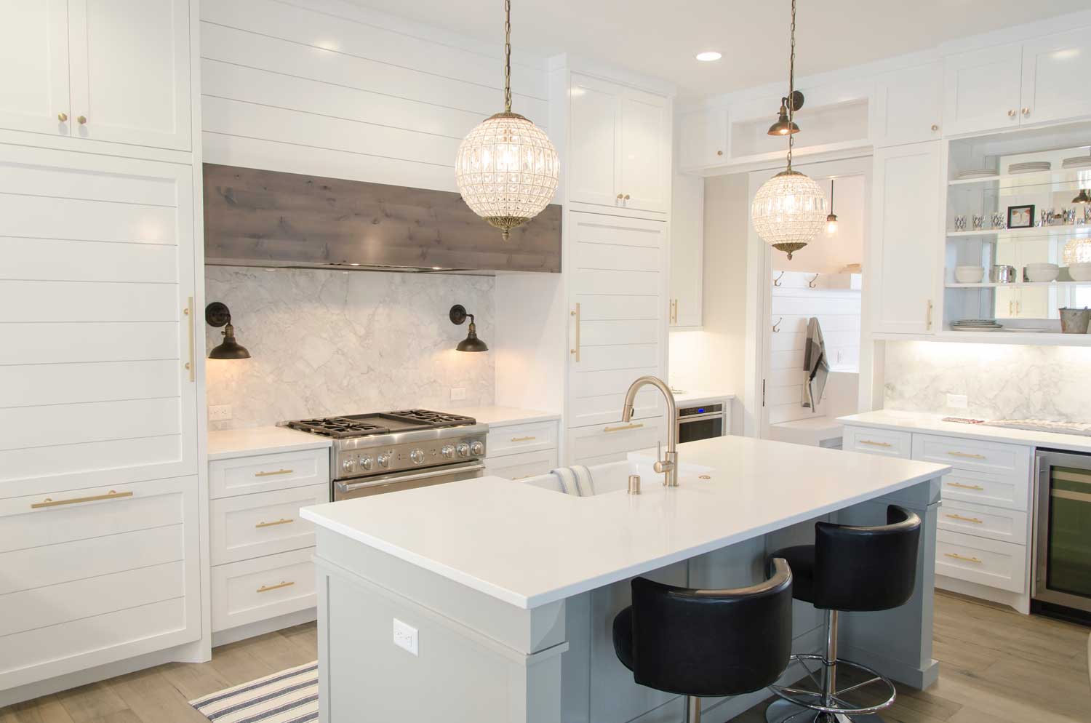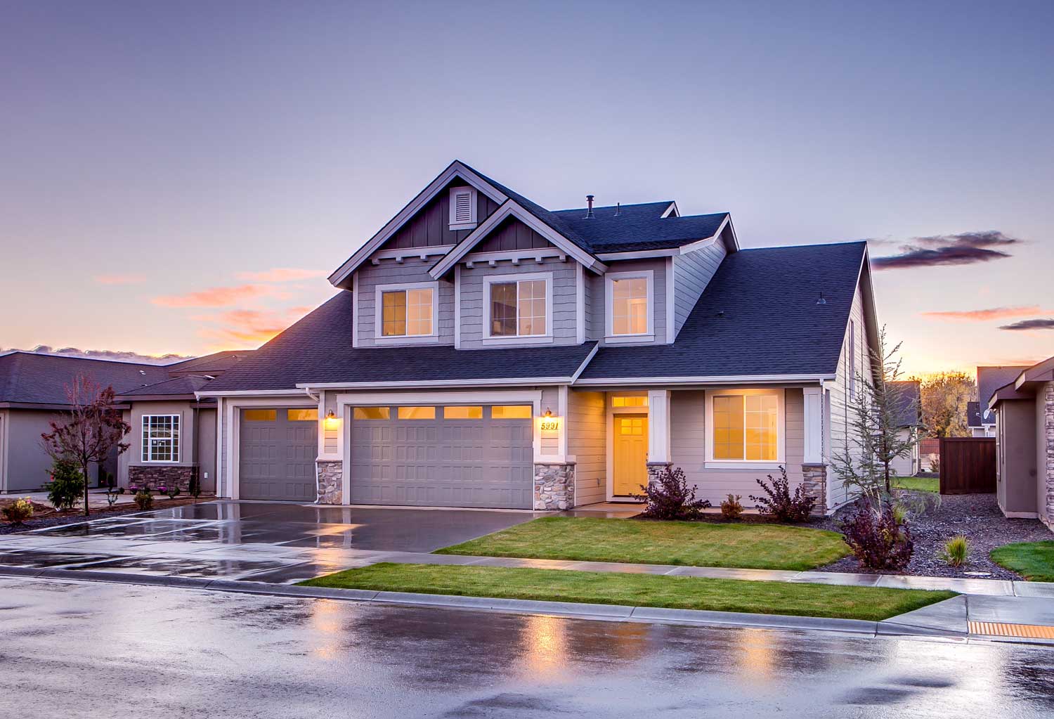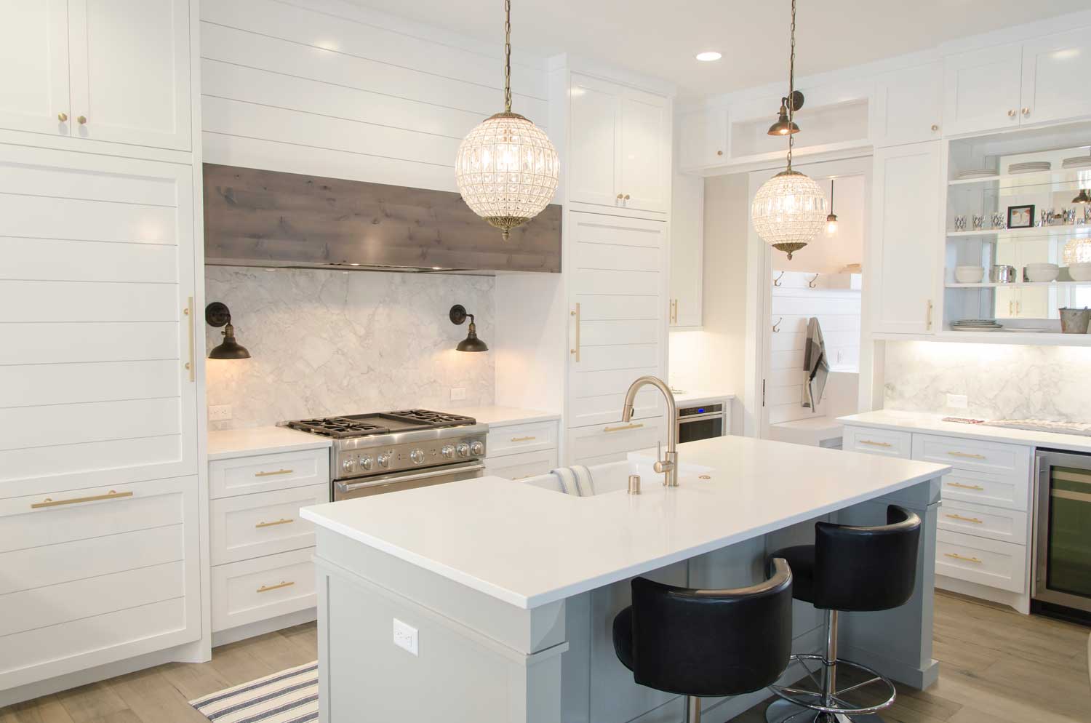Do you have a galley in a high rise or a small space in the suburbs? If you are considering a major kitchen redo or just wanting to change few details to make your kitchen space appear bigger, it helps to know some tips to get started. Here are a few on how you can supersize the look of your kitchen:
1. Downsize it
A kitchen’s main priority is meal preparation. The first thing that you should prioritise is obtaining the appliances and work areas that you need. Save space by using scaled-down appliances. These appliances are gaining popularity and can be bought quite easily, from pint-sized microwaves to stoves and single sinks. Remember the secret to downsizing is to get all the necessary function, with the least amount of square footage.
2. Open it up
As tiny kitchens can feel a little claustrophobic avoid installing overhead cabinets. It will make your kitchen feel closed in, not to mention not everyone can reach what’s inside them. Why not trade the cupboards for open storage? You may also consider shelving, spice holders or pot racks. Not only will it open up your kitchen and make it look more spacious, it also allows you to show off your favourite dishes and pans.
3. Mix up the Materials
Even if you do not have wide-open areas in your kitchen there are many designs you can choose from. If your kitchen lacks architectural detail, mix and match different materials that will complement your kitchen, such as alternative flooring, lighting and colour.
4. Look Into it
Another way to ‘expand’ your kitchen is to incorporate glass that lets you see through objects. The use of glass enhances the feeling of spaciousness or ‘negative space’ as designers would describe. Try introducing a glass counter or glass door cabinet and you may also use mirrors to lighten up your kitchen space.
5. Light it up
Proper lighting is needed in your kitchen space as much as it is needed in other rooms. Install lighting that enhances the vibe of your kitchen.
6. Get Floored
Do you notice that when entering a room we tend to look at the floor first? This is why flooring a small kitchen is a necessity. If you want an inexpensive choice use linoleum! This kitchen floor favourite has an infinite number of designs that you can choose from. However, if you can afford a more expensive flooring material try using marble or cork. Just make sure that it is properly sealed as water spillage can seep through it.
7. Colour it Big
Did you know the colour of the walls, appliances and other items found in your kitchen can affect its perceived size? Pastels or light colours will make the room look taller, you may also use bold colourations such as red in your kitchen to give it a touch of drama.
8. Go for Comfort
Now that we know how to visually increase the size of a small kitchen through layout and design, it is still important that we check the functionality as well as the comfort that it gives us.
If you are ready to start renovating your kitchen space, don’t hesitate to contact us at 01173290094 or info@176.32.230.52. Our friendly team will help you every step of the way.
We, at LS Bristol Ltd, specialise in all aspects of construction and maintenance, which ranges from new build and extension schemes, through to kitchen, bedroom and bathroom installations. Our installations are carried out by fully trained staff to the highest professional standards.

