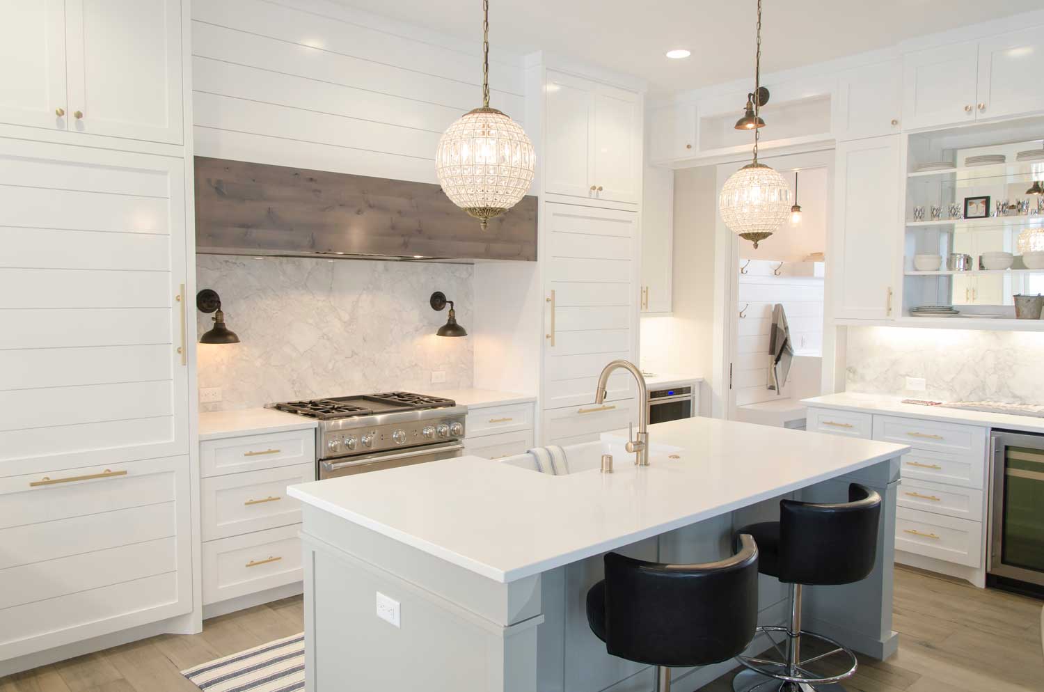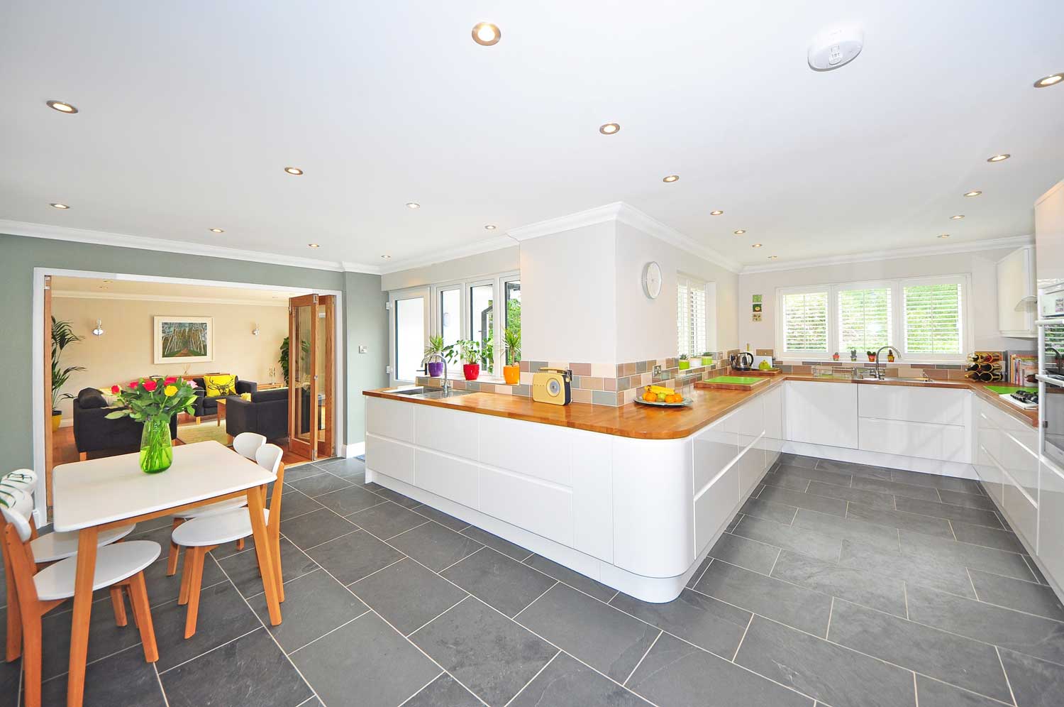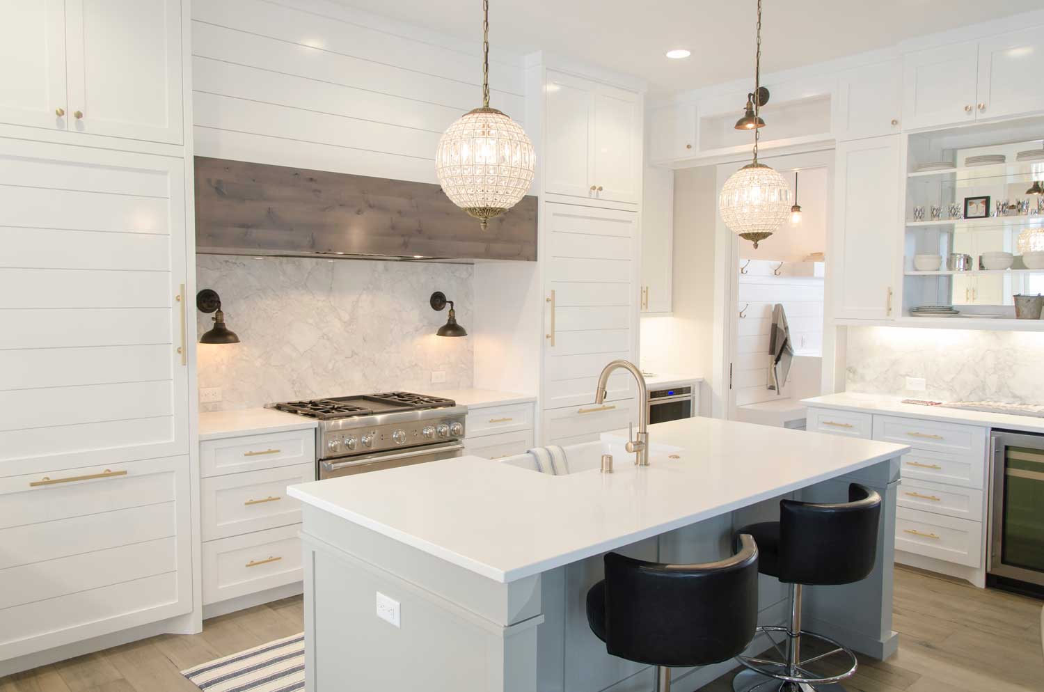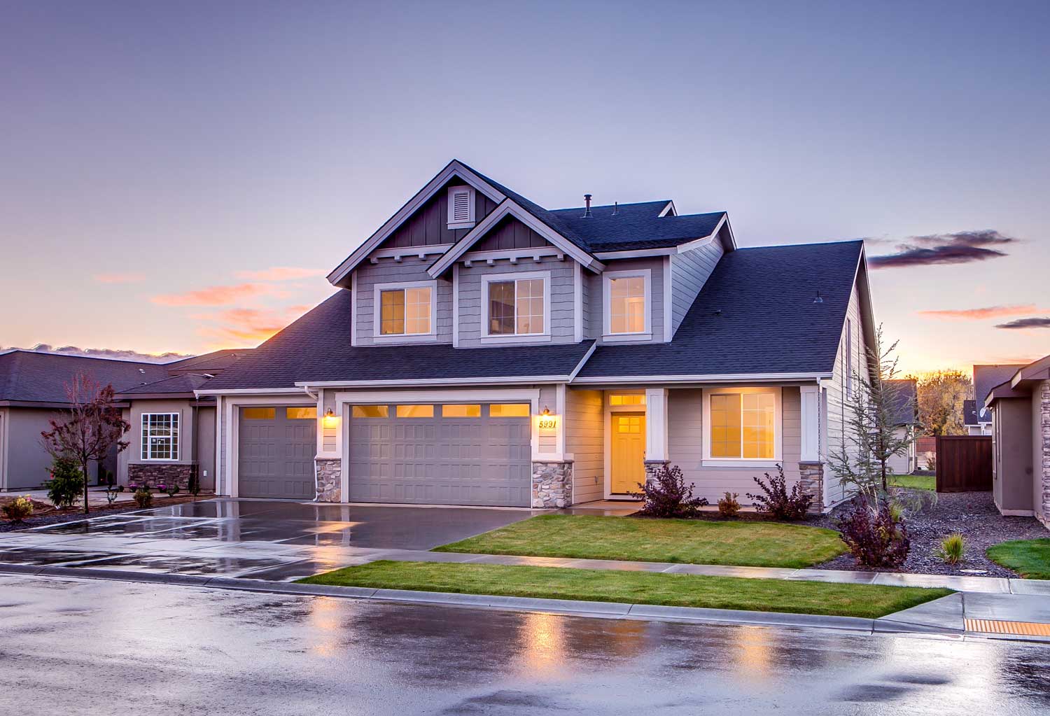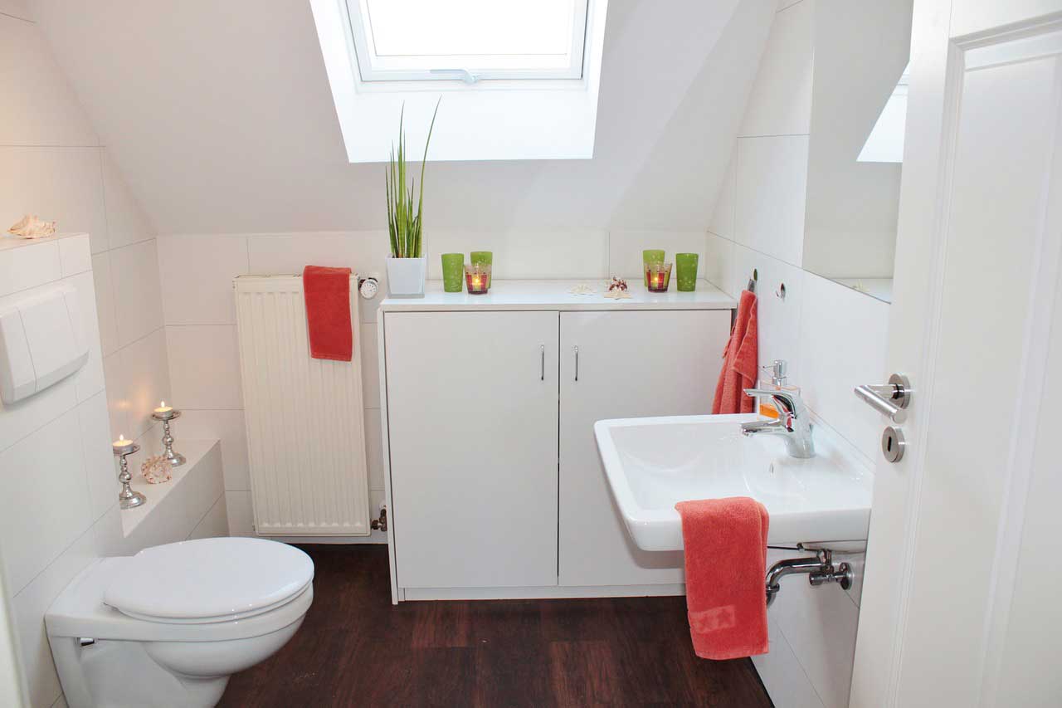Do you need some inspiration for your dream kitchen?
Remember that beyond chic finishes and top-of-the-line appliances, there are several other factors to consider when designing your own kitchen. This can include functionality, optimal use of available space, and your personality and lifestyle.
Here are five of the most popular kitchen layouts.
One-Wall Kitchen
If you are after a compact, convenient and inexpensive kitchen renovation, a one-wall kitchen fits the bill. This kitchen layout is highly recommended for homes with limited floor space, such as small apartments. Anchored into a linear wall, it features a range and a refrigerator, which is typically separated with a sink. It has built-in overhead and under the sink kitchen cabinetry for storage and essential countertops. While some people find a one-wall kitchen restricting due to its modest working space, it does a brilliant job having all necessary cooking tools within easy access and makes cleaning up a breeze. Besides, a portable kitchen island or a dining table set across it usually solves the lack of workspace instantly.
Galley Kitchen
Dubbed the chef’s kitchen, the galley kitchen is all about style and functionality. Inspired by a ship’s kitchen. It features a long, narrow space with two parallel walls facing each other. Because of its ample amount of workable surface area, maximum storage space, and great energy-saving qualities due to everything being so close to each other, the galley kitchen is a common choice for most restaurants or professional-type settings. The only setback of having a galley kitchen at home is that it doesn’t open to the dining area, so the host may feel removed from the family or guests.
L-Shaped Kitchen
An incredible strategy to make an open floor plan appear even bigger is using an L-shaped kitchen. It efficiently utilises corner spaces while providing sufficient room for appliances, storage, and a working area. Because it is not divided by walls and frequently spreads to the dining area, an L-shaped kitchen gives the illusion of a more spacious and inviting home, which is perfect if you prefer a more relaxed and casual dining experience or love entertaining guests.
U-Shaped Kitchen
As the name suggests, the U-shaped kitchen builds around three walls. This kitchen design can work in both small and large spaces. It flawlessly applies the golden triangle theory, which suggests that your kitchen’s three main working areas, the fridge, range, and sink should be set up in a triangular position and should not be less than 13 or more than 26 feet away from each other. Despite its proven practicality, the U-shaped kitchen is known as a one-cook kitchen and can become crowded and cramped for a couple of collaborating cooks.
Peninsula Kitchen
What’s the best kitchen remodel solution for homeowners who have an existing L-shaped kitchen and who want more workable surface and storage area but don’t have enough floor space to accommodate a detached island? A peninsula kitchen! Basically, it’s an L-shaped kitchen transformed into a U-shaped or G-shaped kitchen with the use of an extension, which can function as a room divider, a bar-type sitting area or an innovative way to add more storage.
Do you need an expert’s opinion about what type of kitchen is ideal for your home, considering your space, style, and budget?
LS Bristol Ltd specialises in all aspects of construction and maintenance, from renovations, extensions, and new builds, including kitchen and bathroom installations. We also have a fine selection of pre-designed kitchens that boast timeless designs, made of top-quality materials.
Give us a call 0117 329 0094 or email us at info@176.32.230.52 to speak with one of our experts or book a site survey now.

